Trail Creek Apartments
Green Bay, Wisconsin

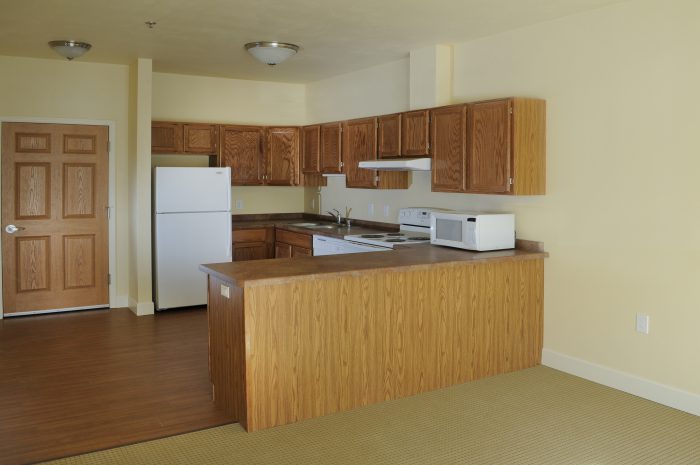
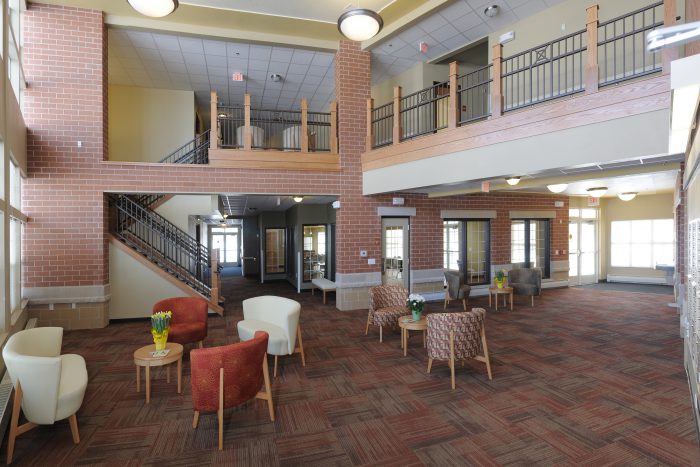
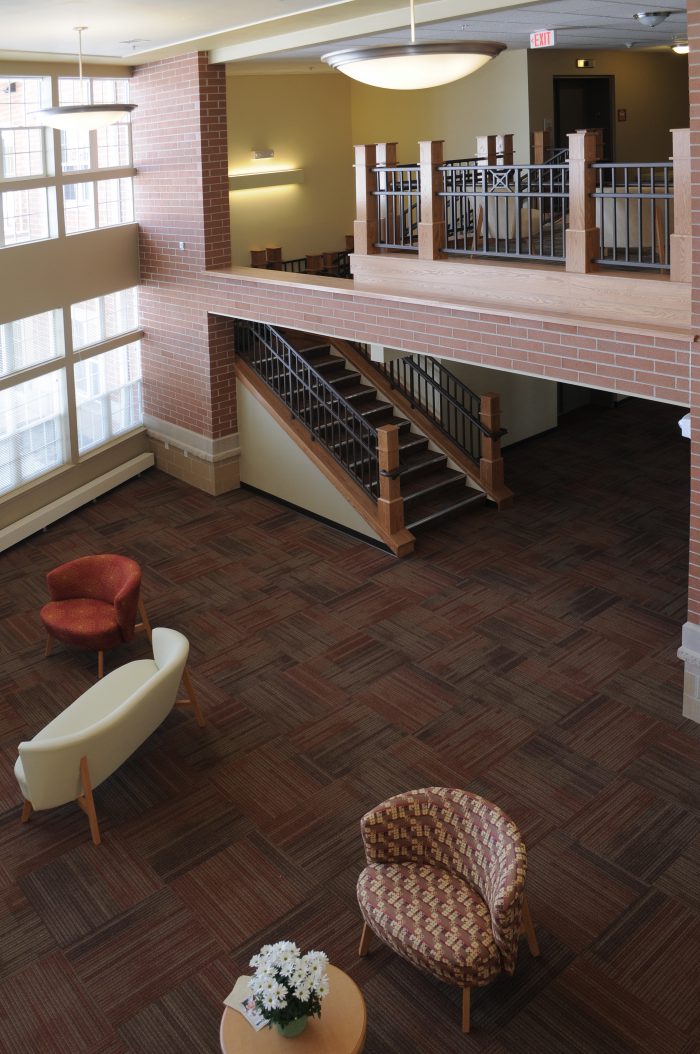
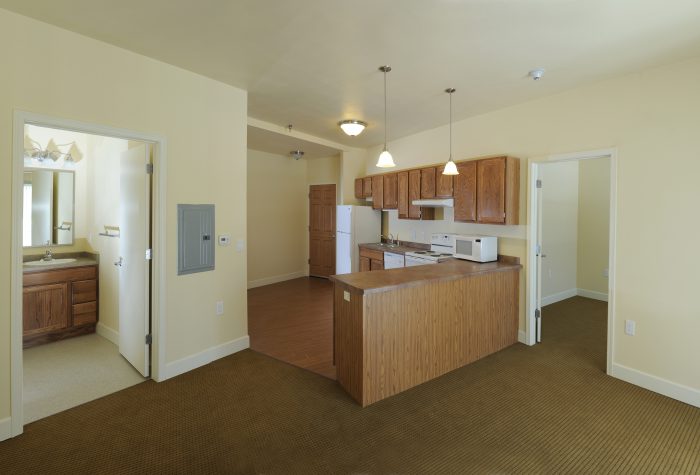
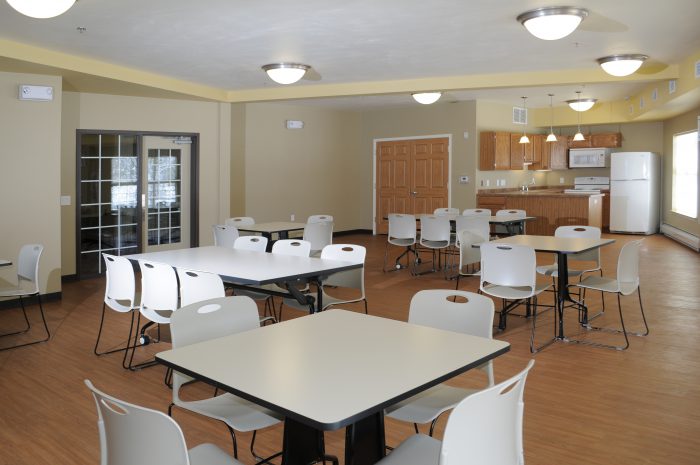
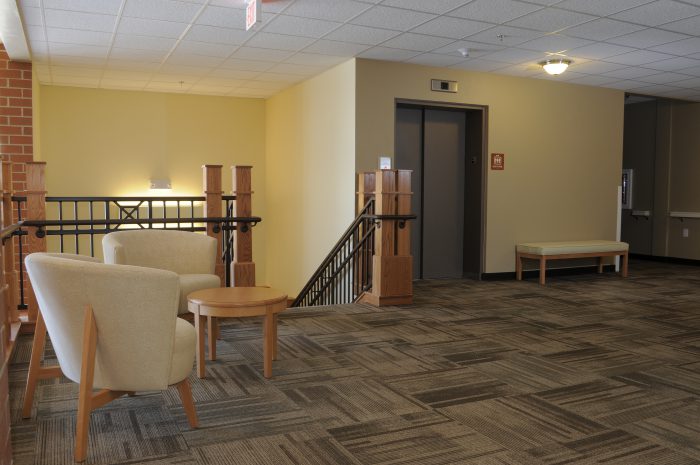
Trail Creek Apartments have been designed to offer an affordable and convenient lifestyle for eligible seniors and persons with disabilities in the Brown County area. Featuring new, state-of-the-art one and two-bedroom units, our community exudes a comfortable, friendly and quiet ambiance in a park-like setting. Residents enjoy the benefits of living in a natural environment — including a pond, a creek, walking trail and picnic area — within a convenient urban location. This project consists of a new 70 unit, 3 story, wood-framed apartment building. The exterior includes a brick veneer and manufactured stone masonry both of which Zeise Construction self performed. A centrally located elevator is surrounded by common areas with apartments lining each of the 2 “wings”. There is also a business office, laundry facility, salon, fitness room and library/computer room on site. A pond and fountain are located across the street as an added landscape feature.
The ADA units have low counter tops, lower light switches and light switches and outlets on the face of the cabinets in the kitchen for easy reach. They also have roll in showers and an open layout for easy maneuverability. Special lights for the doorbell and door buzzer were added to apartments with deaf tenants. Each floor was painted a different color so that the residents could easily find their floor and their apartment.
A unique design feature in both buildings is the large 2-story lobby and sitting room areas. This design is meant to have the feel of an exterior courtyard that joins two building masses together. Some of the exterior finishes are also found inside the lobby areas to help bring the outside in. Also featured in the lobby is an open stair with a unique custom railing design.
Do to the tight work area, free standing remote-controlled tower cranes were used for setting the structural steel, prefabricated wall sections, floor systems and roof trusses.
In order to speed up the construction schedule, the rebar was tied and placed with the crane. Panelized wall and floor systems were also used.
Hydro-mobile scaffold was used to install the siding, soffit & fascia at Woodland Park as a safety initiative due to the height of the building.
Engineered aggregate geo-piers were used to earn “green” points and also save time and costs over using concrete piers or steel piling.
This project is also a “Green” project. All low flow water fixtures and energy star lighting, HVAC equipment and appliances have been used along with recycled materials and FSC wood.
Additionally, the project received the City of Green Bay Mayoral “Small Building Housing Development Beautification Award”
