St. Vincent Hospital-CVICU, The Heart Center
Green Bay, Wisconsin
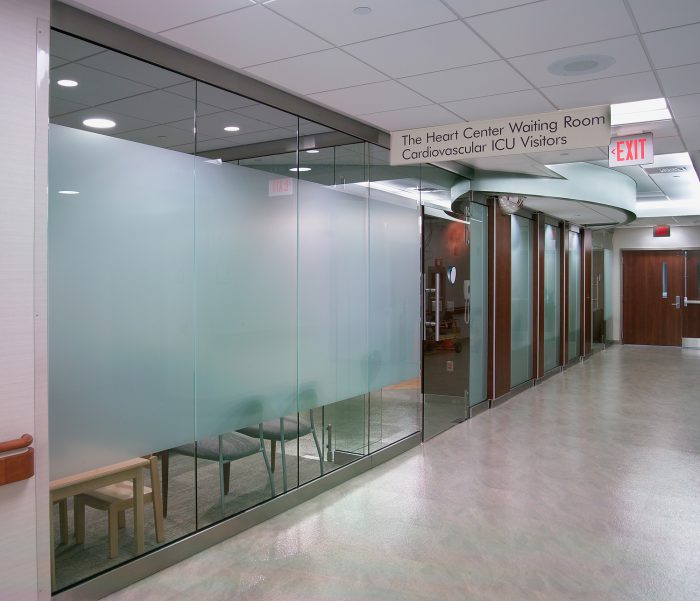
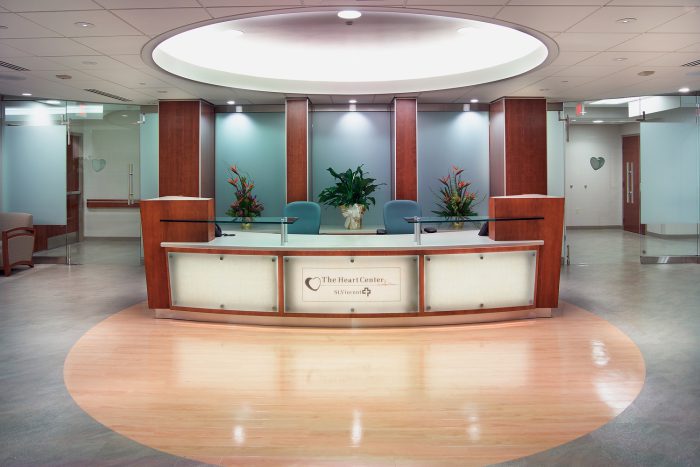
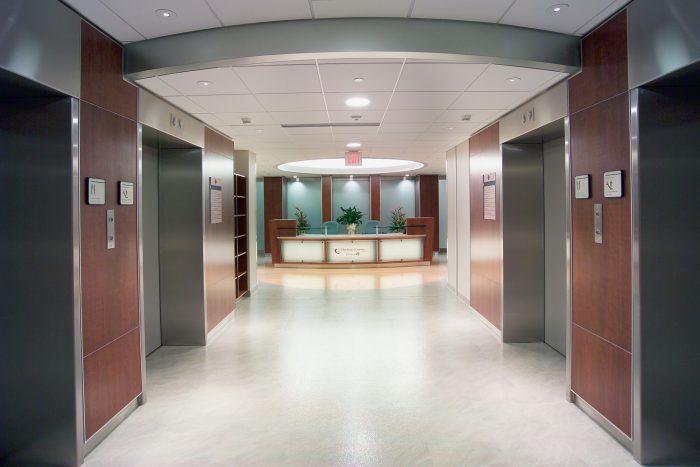
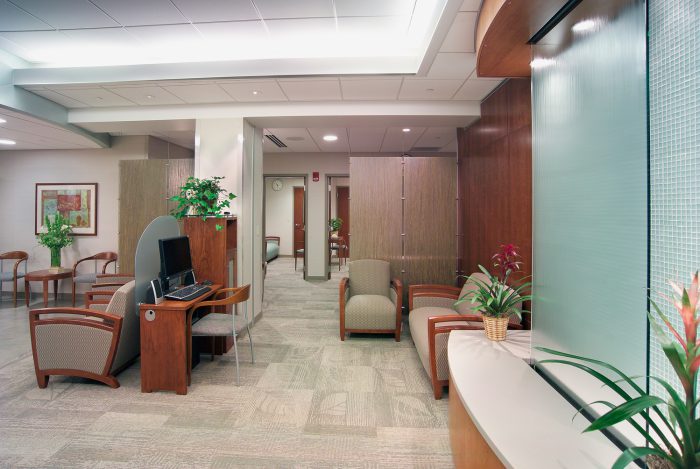
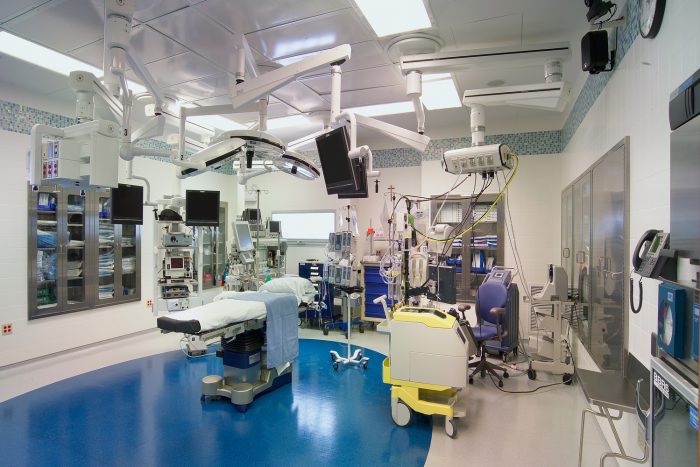
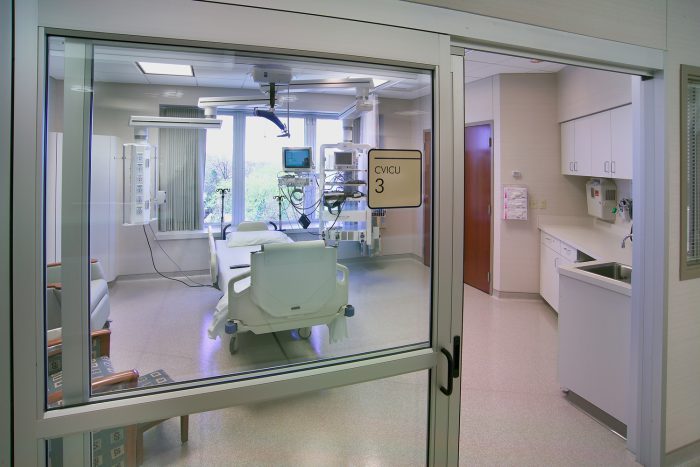
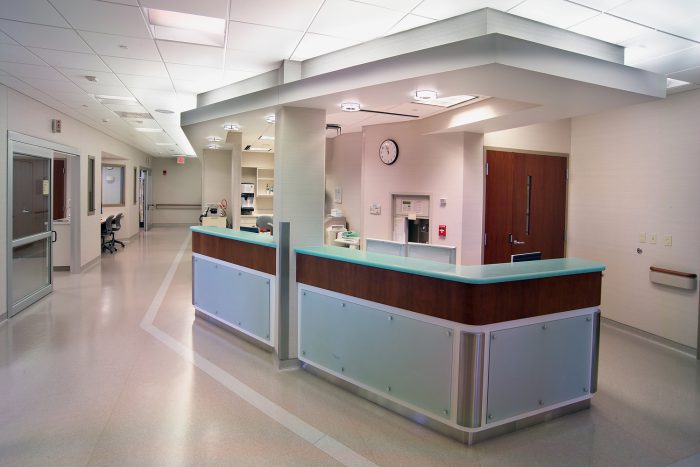
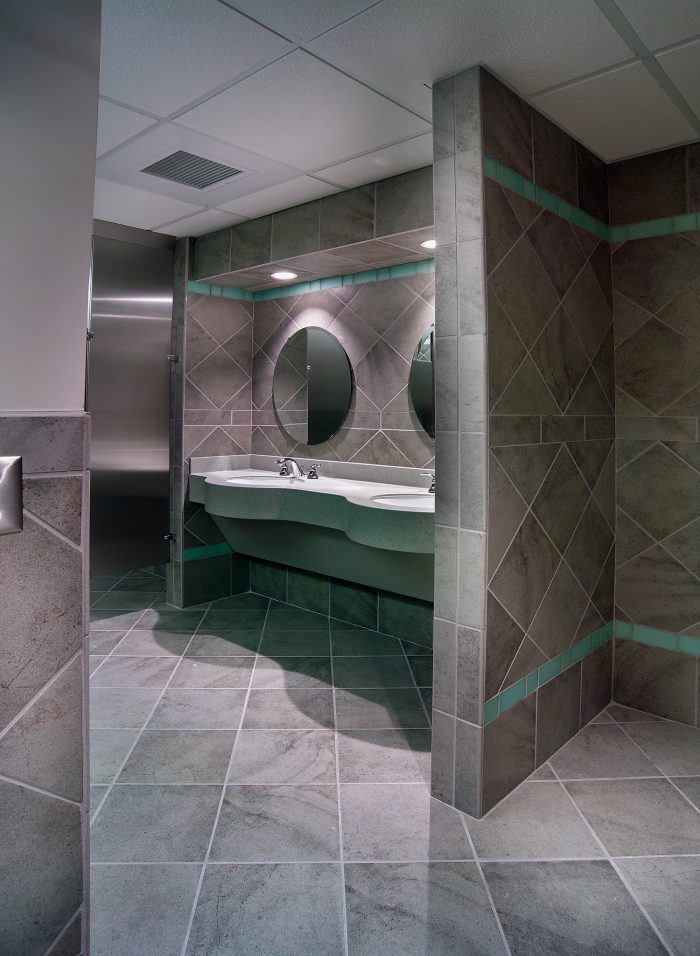
5th Floor Cardiac Surgery Remodel
The Heart Center was designed to house the latest technology and support the most advanced cardiac treatments and procedures. Yet, equally important, is that The Heart Center was built with the care and comfort of heart patients and their families in mind. The cath labs, cardiovascular operating room, and intensive care unit are just steps away from each other. This lets the doctors see a patient in a cath lab and, if surgery is needed right away, the doctor can bring the patient next door to receive surgery. The Intensive Care Unit (ICU) is next door so staff can monitor patients closely after surgery. Comfortable furniture and calming colors create a welcoming place where patients and families can settle down and ease their minds of worries they may have about heart care.
Designing this layout was crucial for this project to be a success. Since this was an existing space with no room for expansion, the need for precise planning was necessary. There could not be any unused space. This project also had a 5-month completion in which scheduling was critical. Most importantly, the owner occupied the area during the duration of the project. Challenges of the project were the work hours (5 p.m. – 3 a.m.), special hospital procedures, scheduling, material delivery, noise restrictions and unforeseen conditions. A special cushioned sheet vinyl flooring was flown in from Germany for installation in the two surgery suites. This cushioned floor provides relief for the doctors and nurses during long procedures. The outcome of this project is state of the art cardiac surgery suites and patient rooms, CICU Area, a newly remodeled waiting room complete with a water wall feature, staff locker rooms, decontamination rooms and offices.
This project won an AGC Build Wisconsin Award.
