St. Agnes Parish
Green Bay, Wisconsin
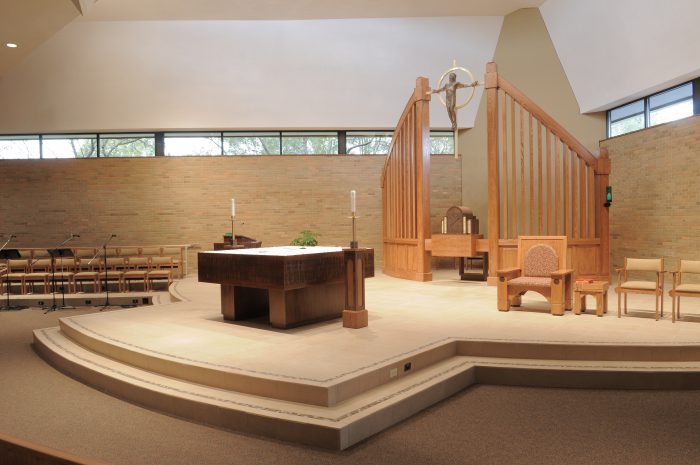
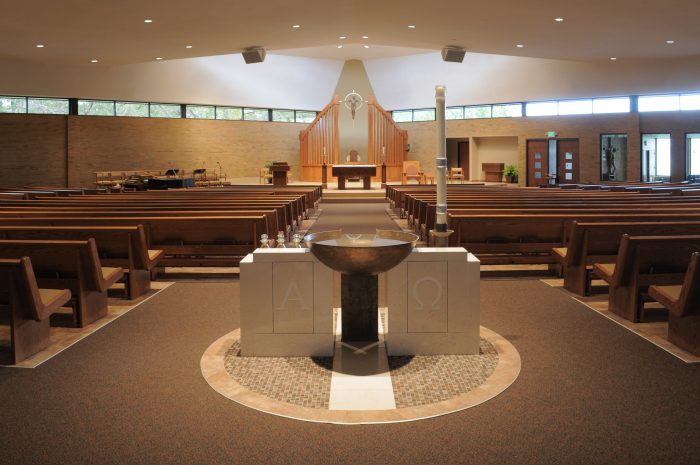
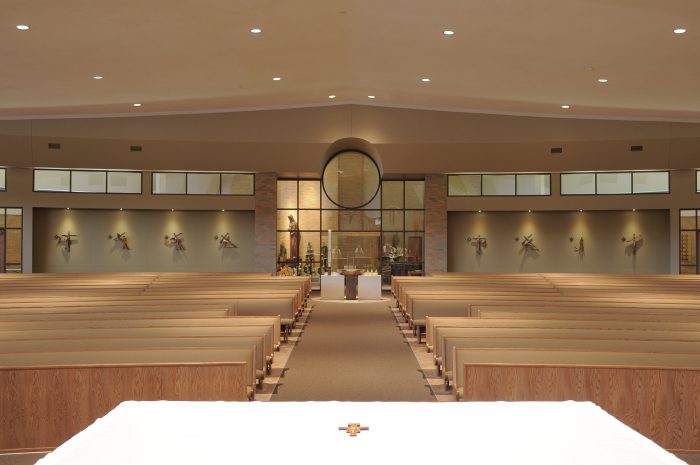
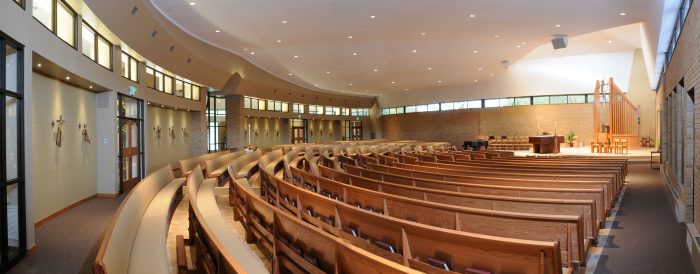
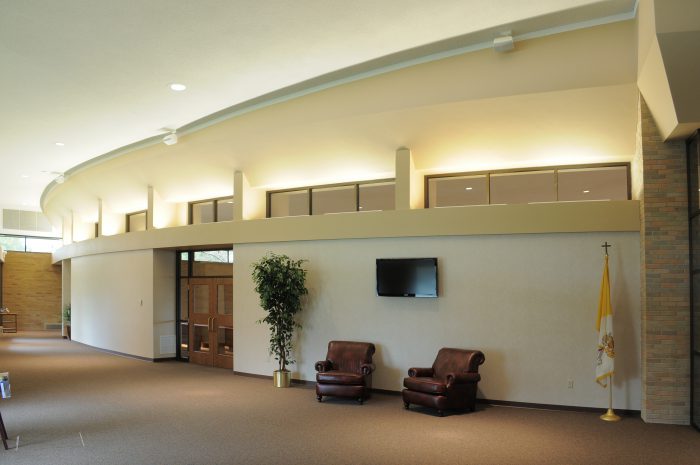
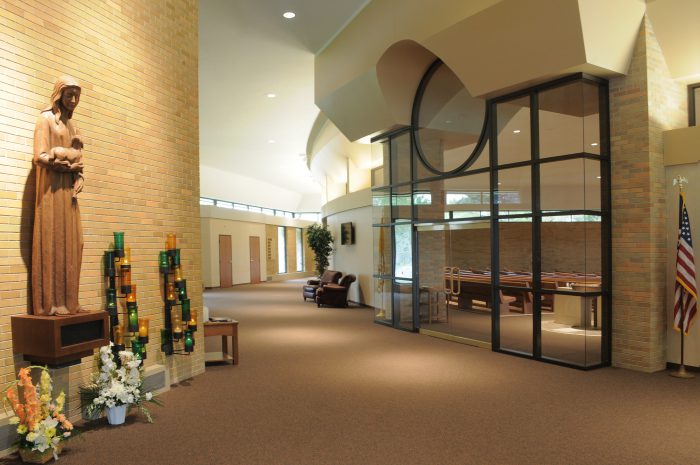
The existing Sanctuary space was reconfigured to create two new spaces; a Narthex and a Sanctuary. In addition to the Narthex and Sanctuary, the mother’s room was remodeled, the restrooms were brought up to code, the entrances were reconfigured and ramps were added in lieu of steps.
Scheduling was a huge concern during this project because the owner was unable to use the Sanctuary while it was being remodeled. The Parish used the school cafeteria for a temporary worship space. Therefore, the majority of the project was completed during the summer months while school was not in session and the remaining exterior work and landscaping were completed the following spring.
As you enter the Narthex, your eyes are drawn to the glass triumphant arch franked by masonry pillars. Passing through the archway, you encounter a marble and bronze baptismal font signifying life when entering the Sanctuary.
The rear curved Sanctuary wall is reflected in the curved pews with the radius point centered on the Altar.
The existing sloped concrete floor was raised to allow for handicap accessibility and seating throughout the Sanctuary and to bring the Altar steps in compliance with code.
The last remaining item to note was the extensive woodwork. All new curved pews were installed along with new Altar furniture, Reredos wall, Crucifix, Ambo and Tabernacle.
The result is a new space that is both functional and aesthetically pleasing to the end user.
This project won an AGC Build Wisconsin Award.
