Seymour High School-Technology Education Addition
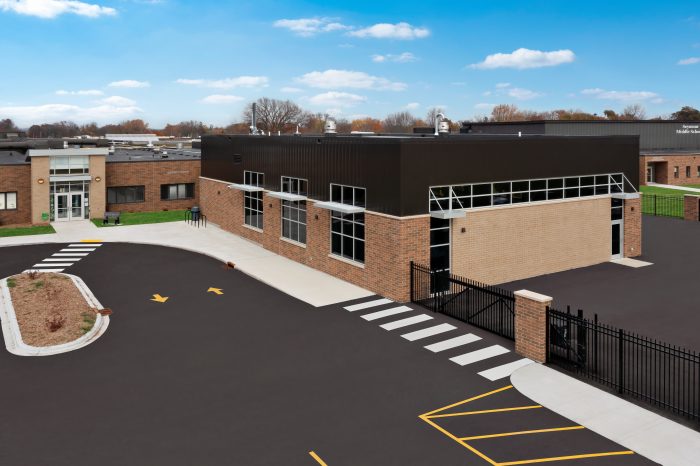
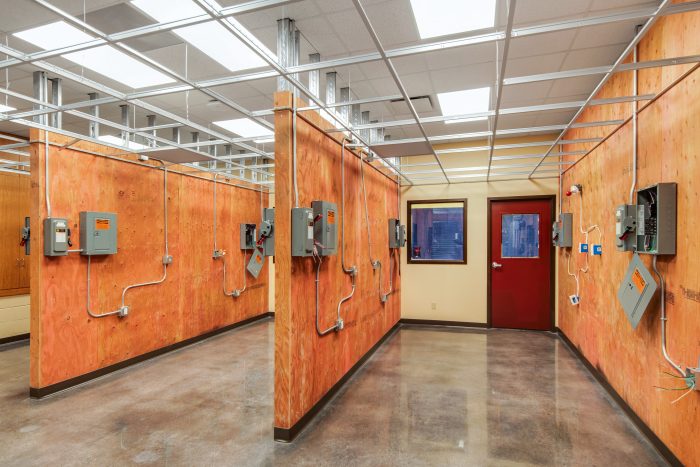
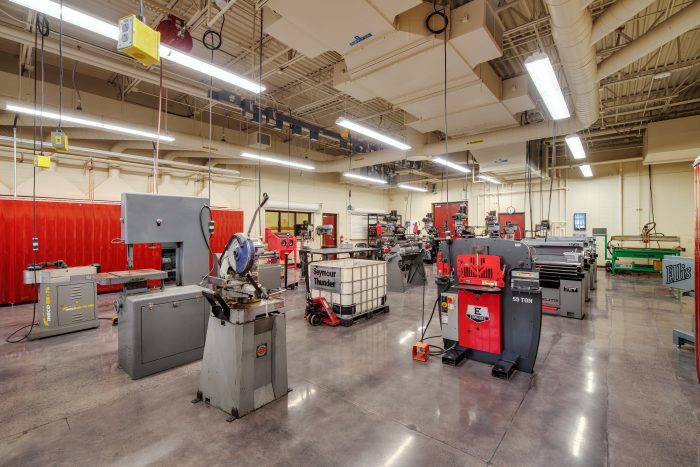
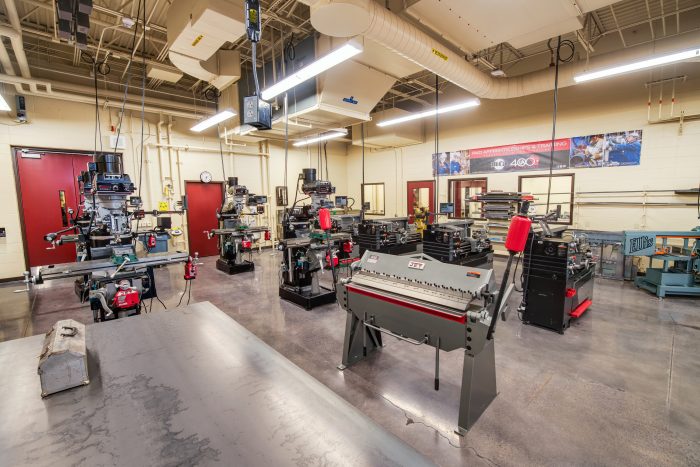
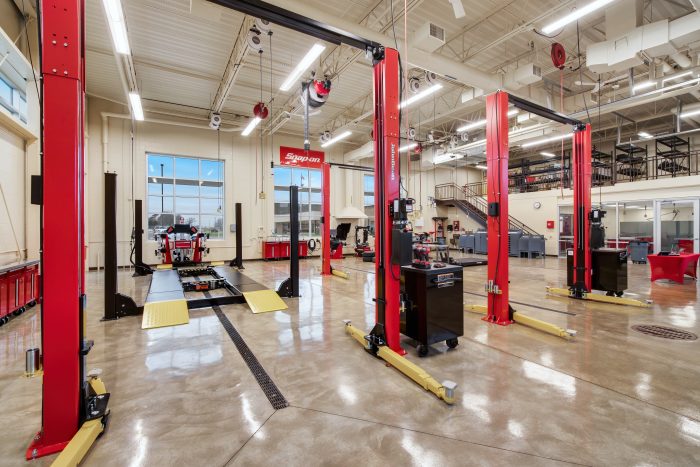
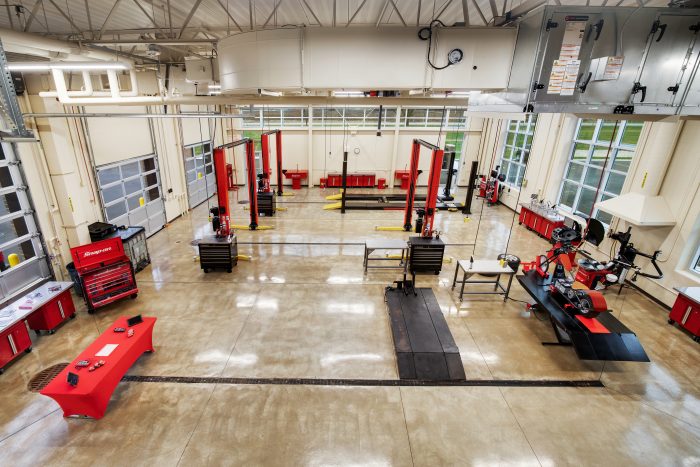
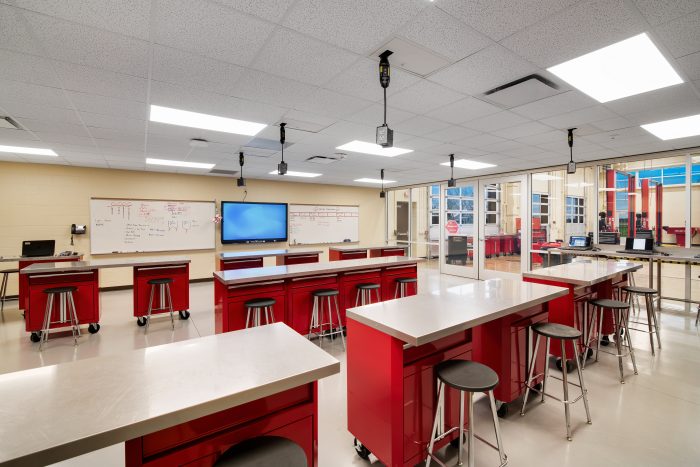
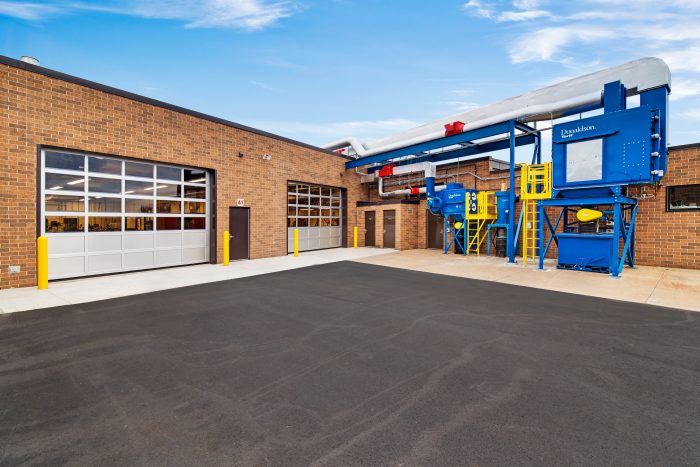
The project consisted of a 6,500 sq. ft. addition to the existing high school building for an automotive and small engines shop and 28,875 sq. ft. of renovations to the existing school creating new technical education shops and classrooms to improve workflow and safety. The remodeled areas now include areas for welding, woodworking, home construction, automotive, a design and fabrication lab and robotics lab. These new areas provide hands on training for skilled trades.
The glass overhead doors at the addition allow an abundance of natural light into the new space to help reduce lighting costs. The new training areas contain all new equipment to create an actual working environment.
In addition to unsuitable soils in the parking lot, there was a major fiber optic line running right through the new building addition and parking lot that had to be hydro-excavated.
This project was started in March and was completed by the time students came back from summer break.
