NEW Dermatology Clinic
Green Bay, Wisconsin
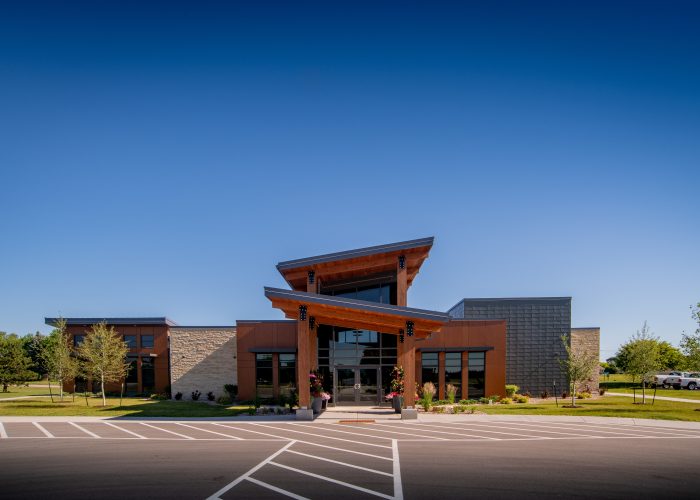
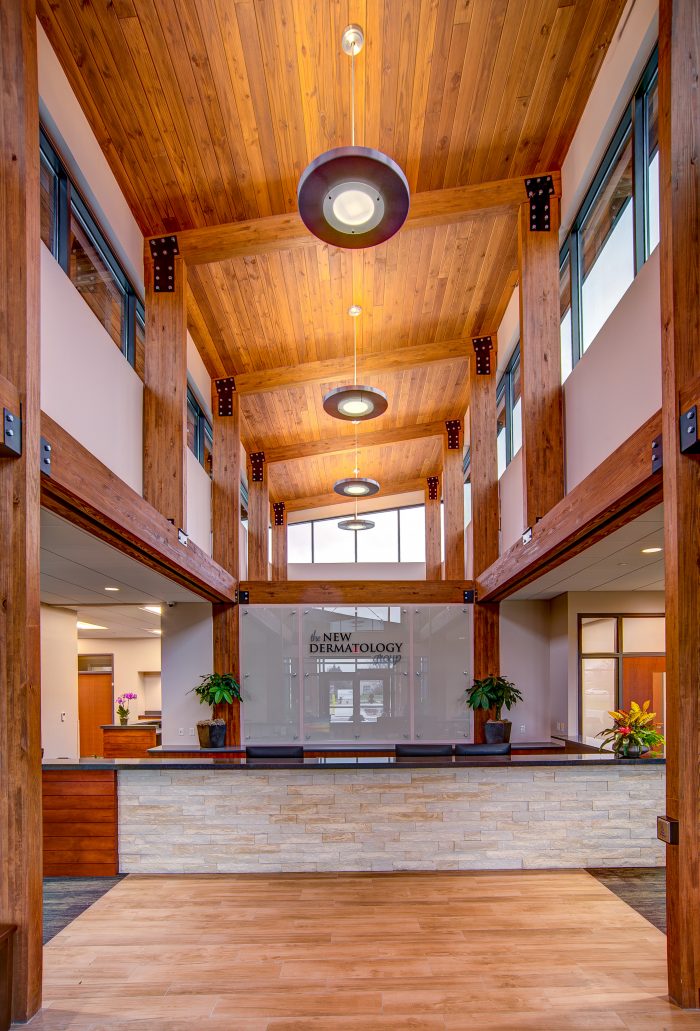
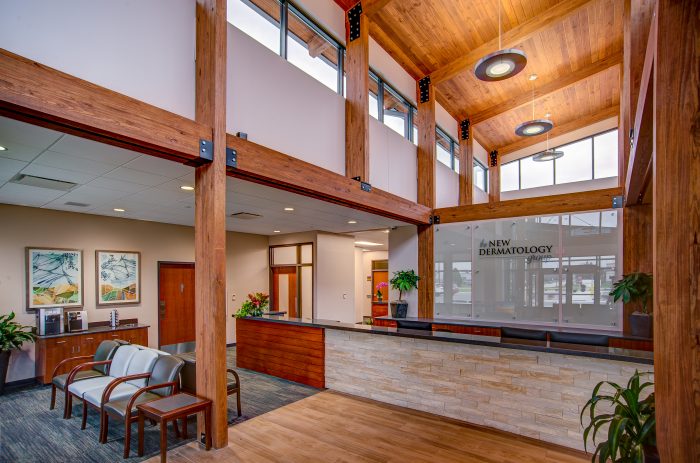
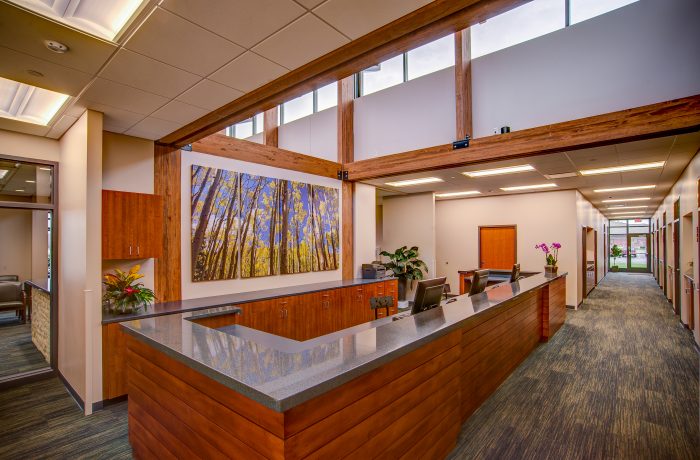
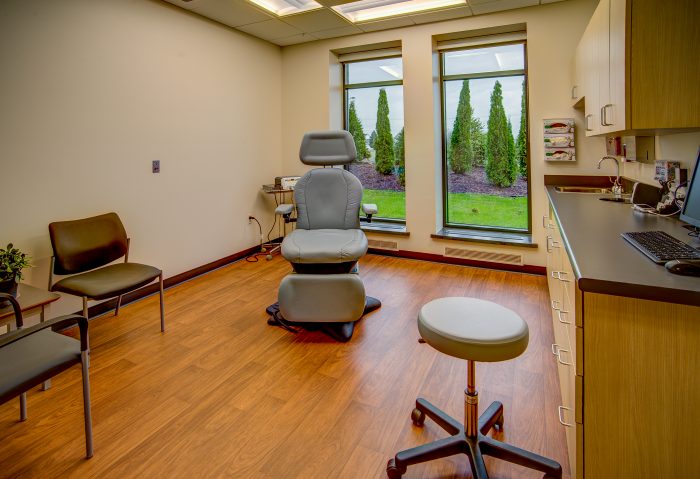
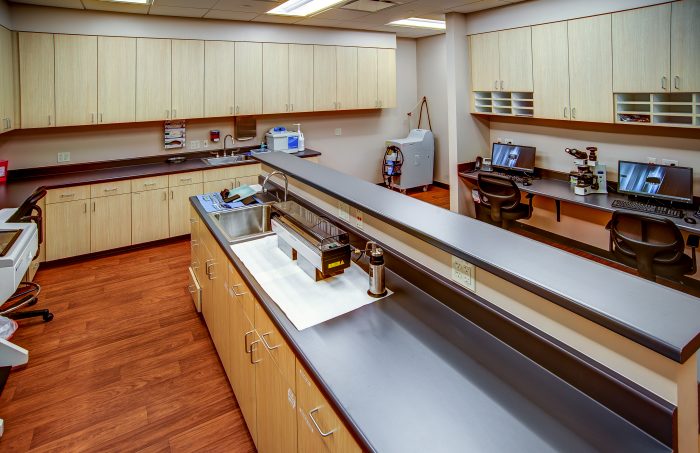
This state-of-the-art medical clinic houses exam rooms, laboratories, procedure rooms, an office area and a 2-story glass atrium that stretches from the waiting area to the nurse’s station at the center of the facility providing natural daylight. The building was designed with modern, natural features in mind and a focus on an inviting and efficient patient experience.
To help promote a warm and inviting atmosphere all patient areas feature natural daylighting and views to the outside. Patient rooms are screened at the exterior by a landscaped berm and include privacy shades for use as needed. The main patient corridor features full glass walls at either end to minimize the feel of a long corridor and also provides natural daylight near the building core by the previously mentioned atrium.
To improve efficiency a central nurse’s station oversees the main patient corridor and each exam room features a recessed computer alcove outside of the entry door for patient data input. A centralized lab space is easily accessed from either the corridor or the nurse’s station providing quick access for staff members.
Unique craftsmanship started at the building’s exterior where interlocking flat-lock zinc wall panels, stone veneer and wood-grain composite panels come together along wall planes to give an impression of depth and break down the scale of the facade. The varied roof lines and pitched glu-lam canopy add to the modern look of the facility and help to create a welcoming exterior. The glu-lam structure continues inside the building, where it is left exposed and forms the main glass atrium. The stone veneer and T&G wood from the exterior are also brought inside where they are used to clad the main reception desk as well as the nurse’s station.
This project was completed in 90 days, on time and in budget.
NEW Dermatology Clinic won an AGC BUILD Wisconsin Award.
