Martin Elementary School
Green Bay, WI
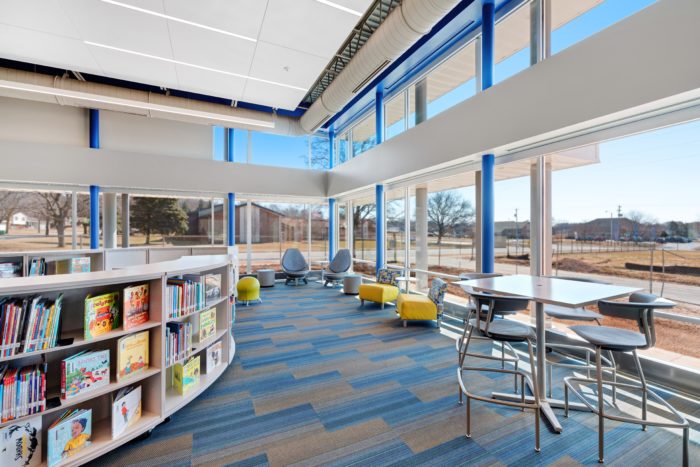
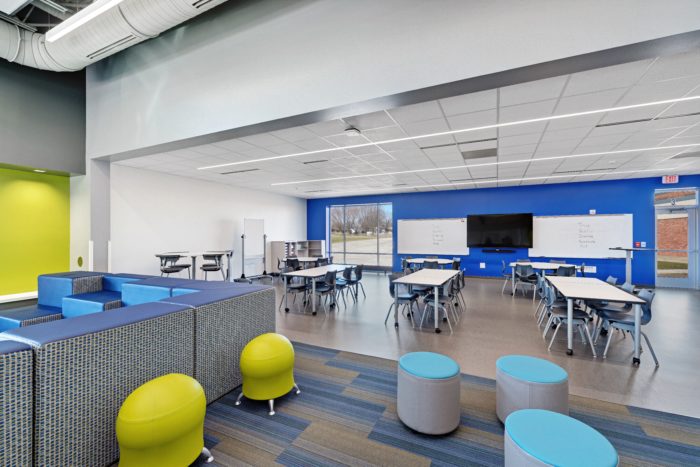
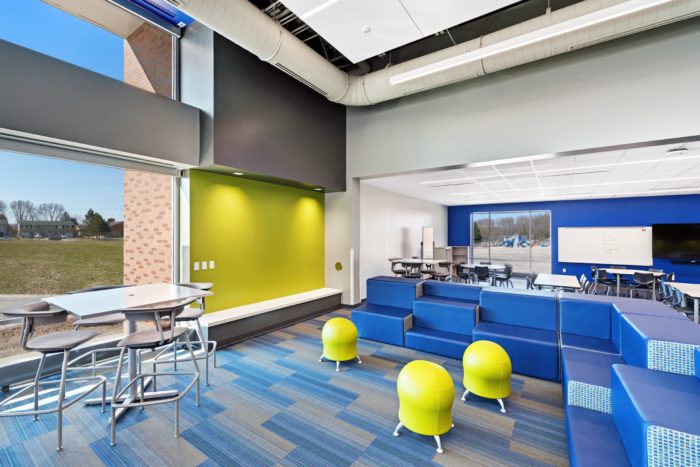
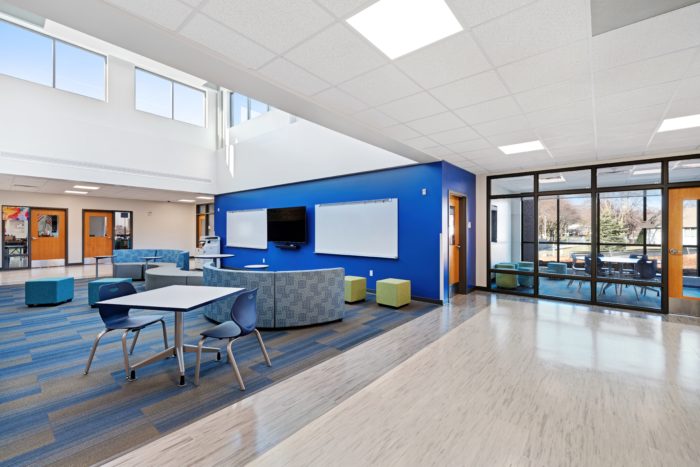
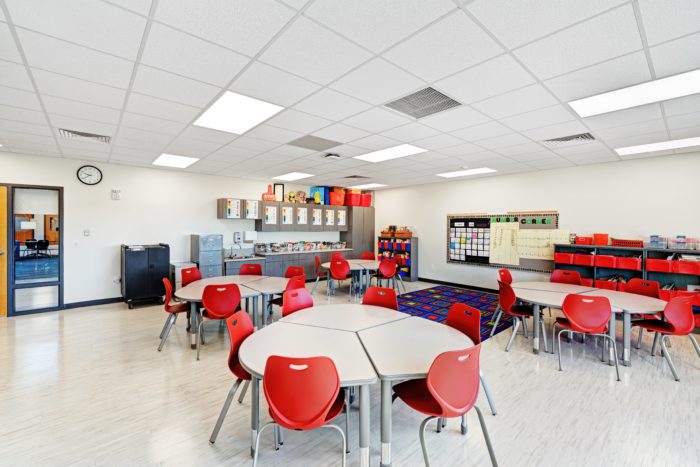
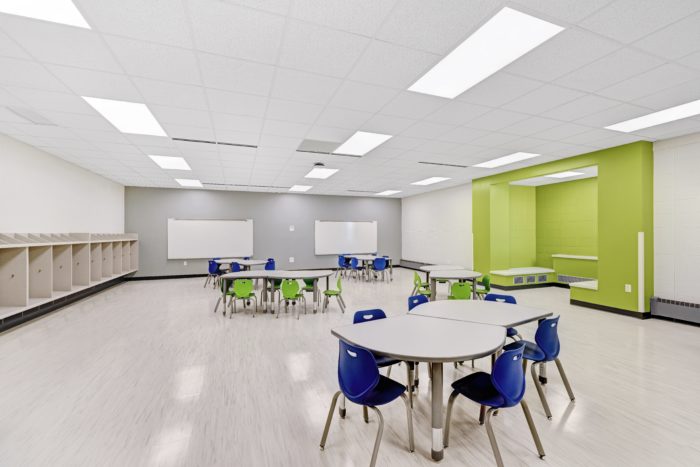
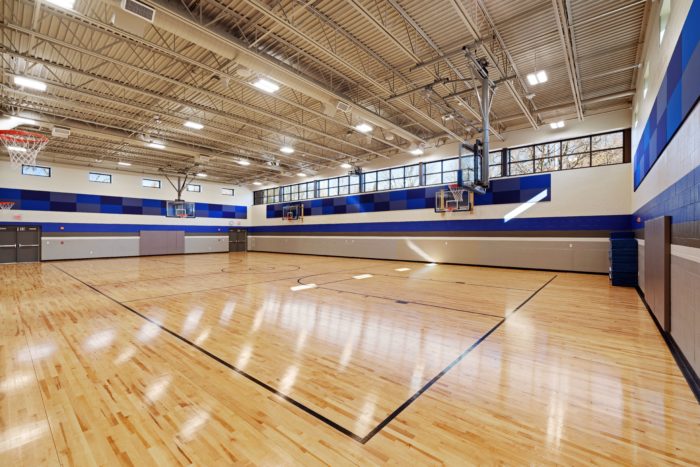
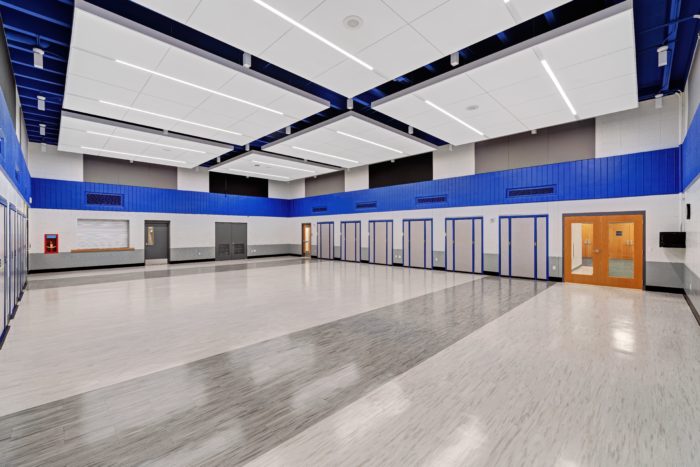
The main goals of this project were to provide three classrooms for every grade, build a new gymnasium, convert the existing gymnasium into student commons and create a new Library. In addition, a new art lab was added, new kindergarten and 4K spaces were provided and new modern learning environments and flex spaces were created.
Overall, the project consisted of 3 different building additions with 3 different completion dates. All of this work was completed while school was in session. As each new addition was turned over to the school, a portion of the existing building was turned over for remodeling. The additions totaled 23,000 sq. ft. and 16,500 sq. ft. of existing space was remodeled. This project had a 9- month construction schedule.
