Ariens Corporation
Brillion, Wisconsin
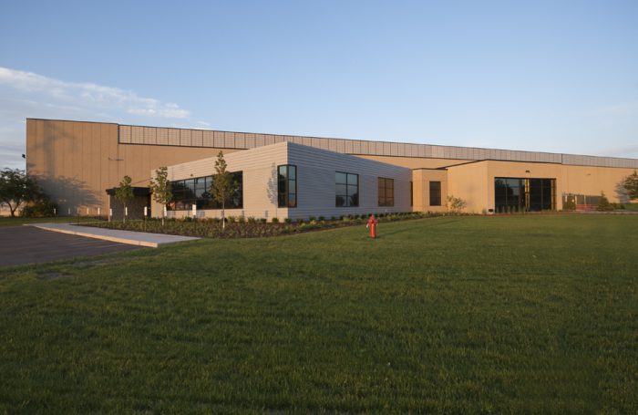
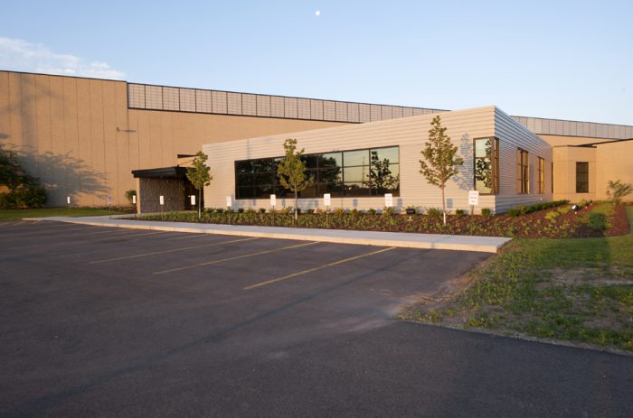
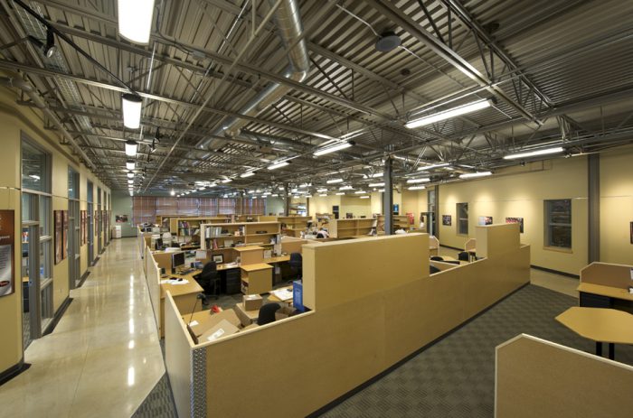
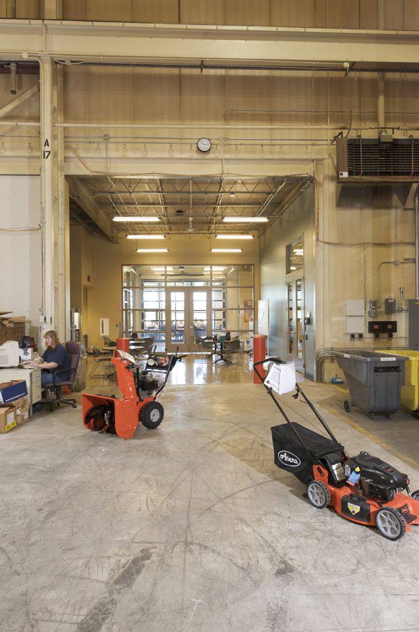
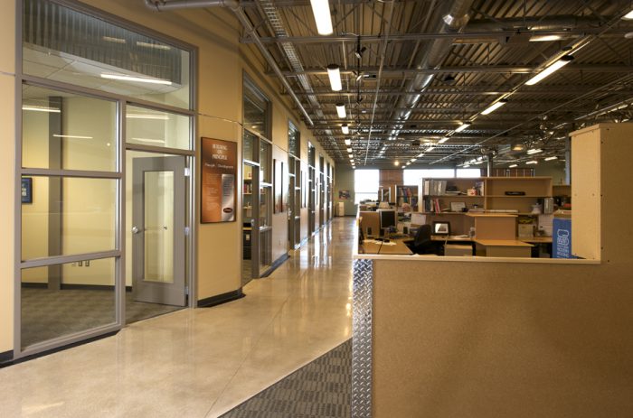
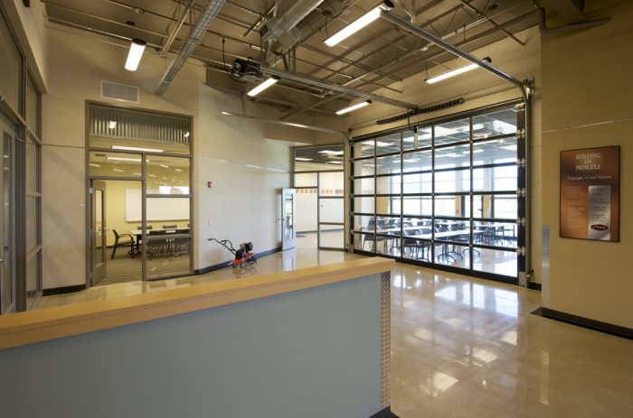
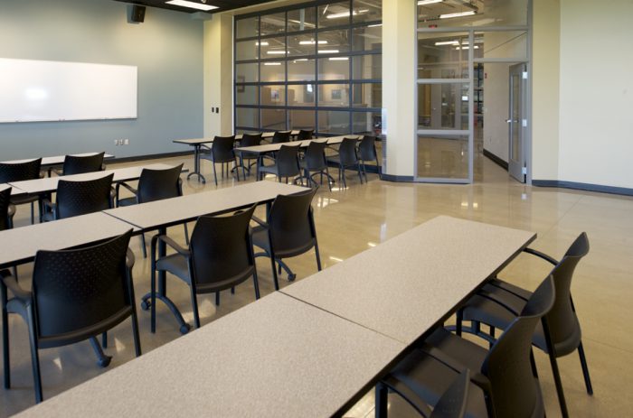
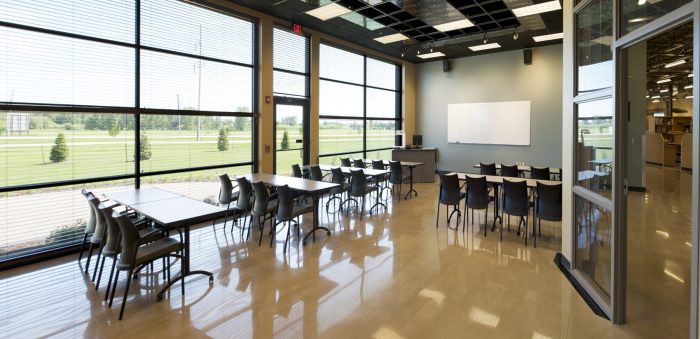
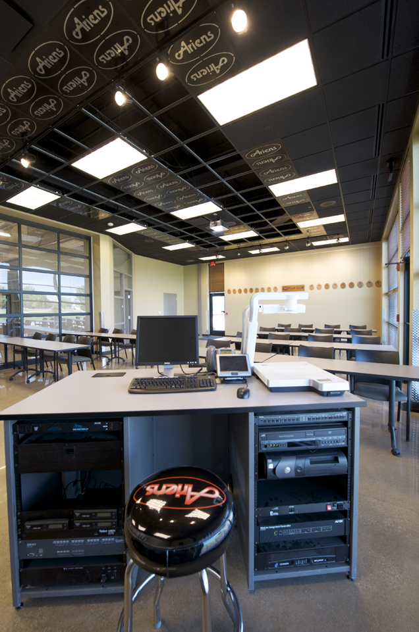
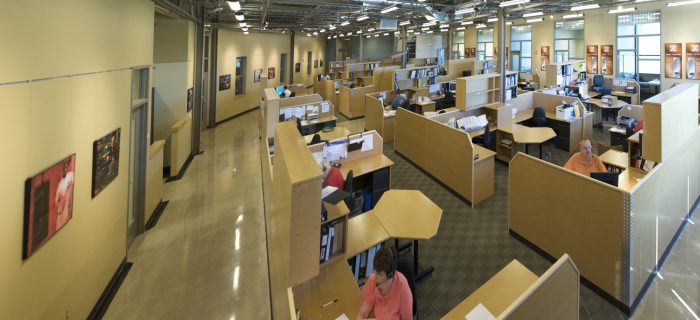
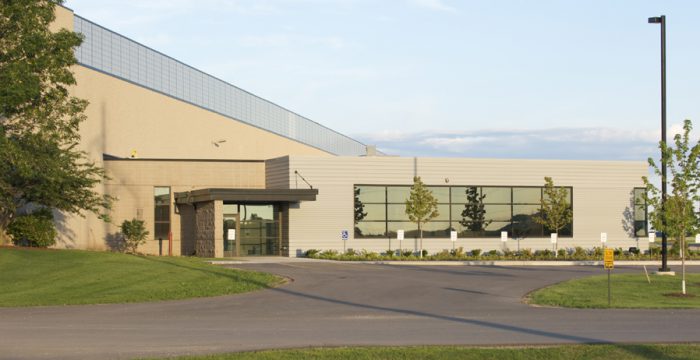
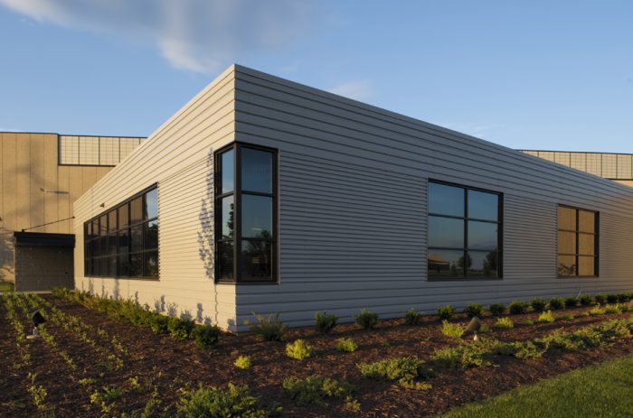
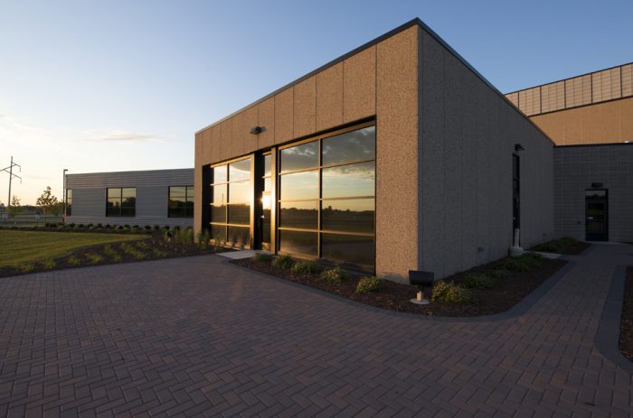
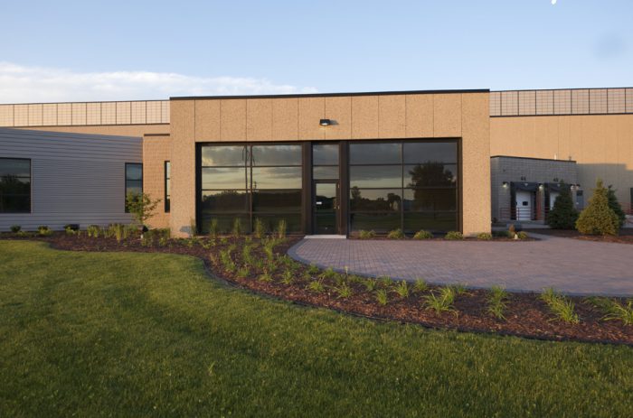
Plant 3 Addition/Remodel
Zeise Construction was selected to help design and then construct a plant/office addition and remodel for this 75 year old family owned business. The entire schedule for design and construction was 10 months. The goal of this project was to design an office space to resemble a manufacturing atmosphere. The exposed ceiling and colored concrete floor allows an easy transition into the plant with similar finishes. The training area provides ample space for small staff meetings up to large training sessions. New executive offices were built and the existing offices were remodeled into an open office space. A new loading dock was built and the existing loading dock was converted to general storage space. All of this was completed while the line operations stayed running.
The new Ariens office space successfully demonstrates their unwavering commitment to innovation. The space itself has become a tool to train staff, suppliers, customers and guests on the deep commitment the company has made to innovation in everything they do.
